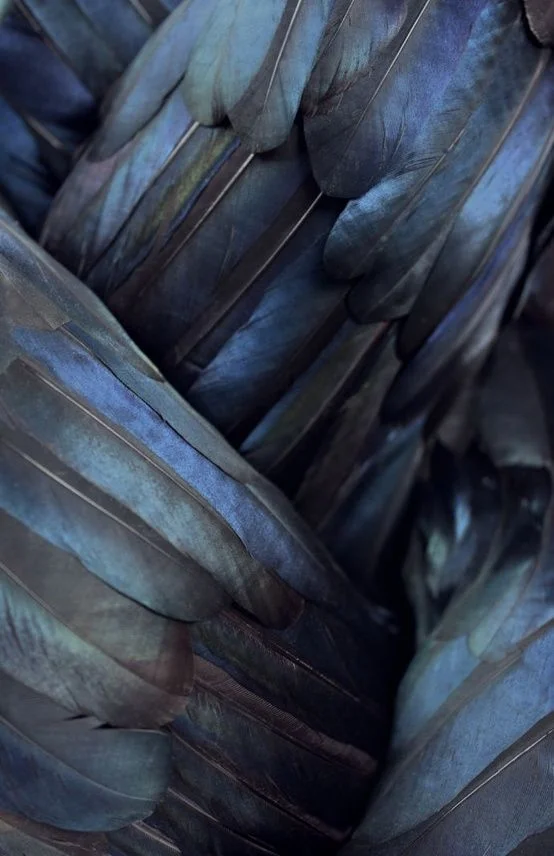Tui in Flight
'the Tui takes flight
Hovering above The land
The land that belongs to all of us
guarding it, protecting it and loving it'
Conceptual sketch for the house.
'Tui in Flight' - two predominant horizontal lines: that of the roof and terrace and grounded by a centre vertical spine.
This house was designed for a family of six located in Orakei, Auckland, New Zealand.
The building is arranged across the ridge of the hill overlooking the valley of Okahu Bay below and the sea beyond. The concept of the 'Tui in flight' is about the Tui, a New Zealand icon black bird, hovering above the ridge, looking after the land. The angular lines of the building and the roofline are reminiscent of the opened wings of the bird in flight.
A landscaped garden with an outdoor eating area, natural swimming pool and lawn on the South side of the building allows the family to have privacy from the road on the Northern side.
The North facing cantilevered concrete terrace allows the family to enjoy the magnificent views of the green valley and the Waitemata harbour below.
The views through the building from the South side to the North side and vice versa are exploited by windows all along the Northern and Southern facade.
The planting of a native bush/forest on the South boundary creates a beautiful lush and green backdrop, reminiscent of a New Zealand forest. The family then can either enjoy views of the sea and valley on the Northern side or green and lush views of the forest on the Southern side. The forest also acts as a buffer against the cold South Westerly in winter and provides shade in summer.
The careful selection of pure and raw materials such as concrete walls and floor, blackened metal screen for the internal screen stairs and fireplace box, rammed earth walls, reclaimed wood for the internal stairs and internal doors and Corten screen for the garage doors give this very modern dynamic design a real connection to nature. The family gets an enriching experience of this building through the use of these pure and raw materials.
An internal courtyard between the kitchen and dining area and the living adds another connection to nature and allows sun penetration in the centre of the house.
The layout of the public spaces on one wing and the private spaces on the other give the family lots of opportunities to entertain in a family home without compromising their privacy.
Passive solar design solutions were part of the design of this building and informed the architectural features.
The cantilevered eaves on the Northern and Southern side allow for covered indoor outdoor flow in all weather conditions, protecting from the sun or rain and allowing spaces to connect with the outdoors.
The angle of the northern eave is calculated to allow sun penetration in winter to heat the rooms naturally.
The internal courtyards allow sun penetration for the spaces located on the South side of the building such as the dining area, kitchen and bedrooms.
The large roof surface allows for rain harvesting and solar panels. Concrete underground water tanks are located in the garden. The water from the tanks is used to flush the toilets, for the laundry, top up the swimming pool and for the irrigation in the large garden and vegetable garden.
Design by Lyzadie Renault.


![39-TAUT[1].jpg](https://images.squarespace-cdn.com/content/v1/59642d8403596e05d8254258/1562149026020-98H8RCCZ53FTONP5NFDP/39-TAUT%5B1%5D.jpg)






